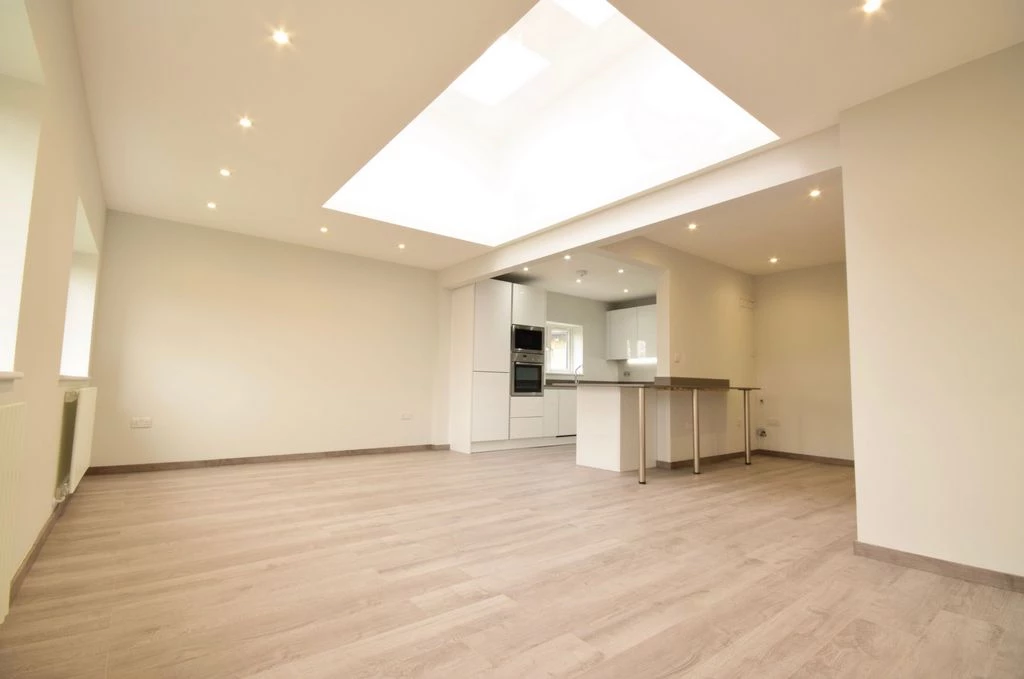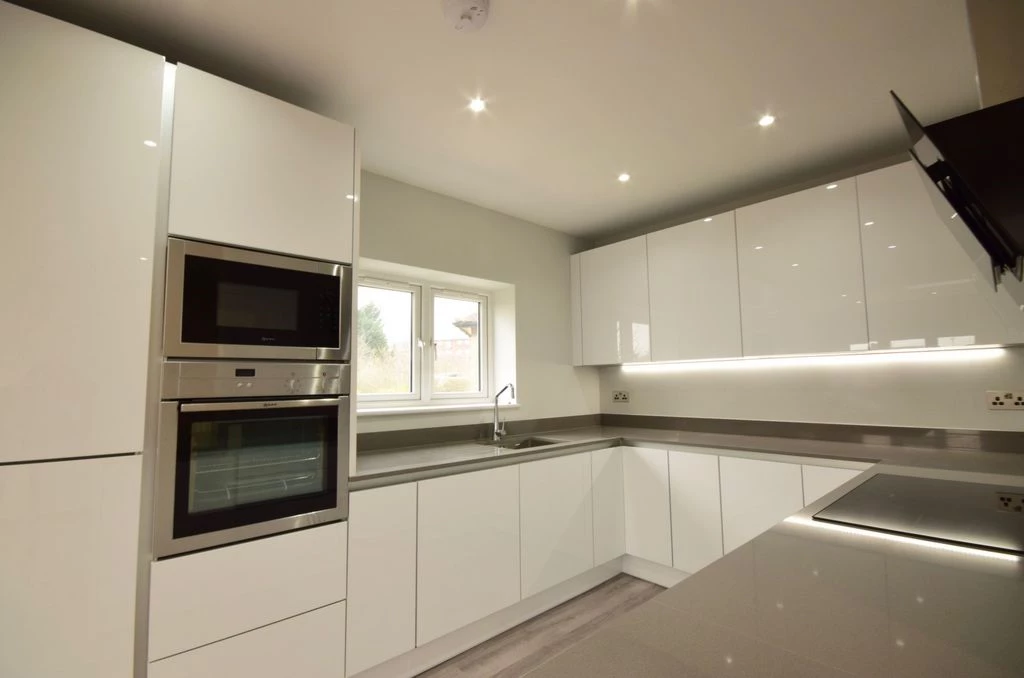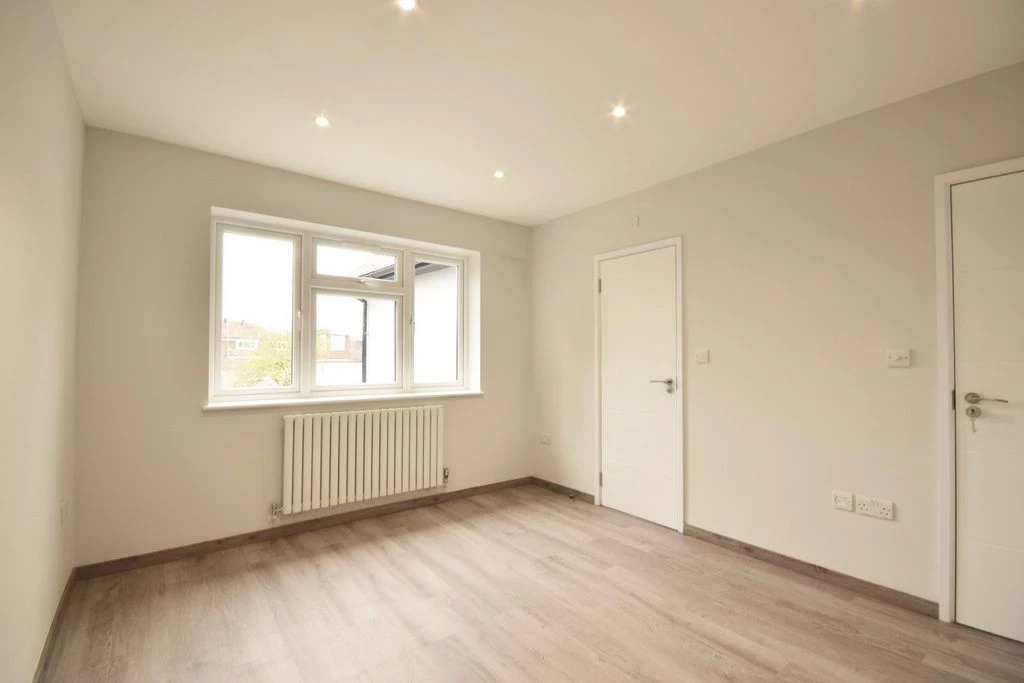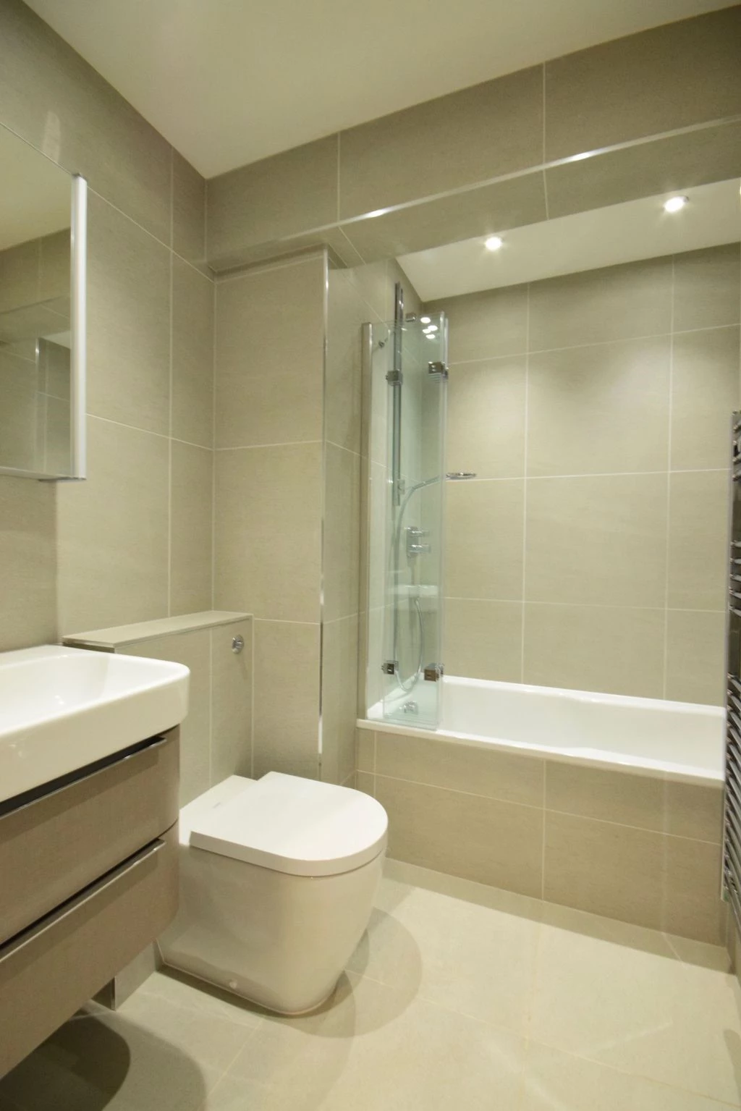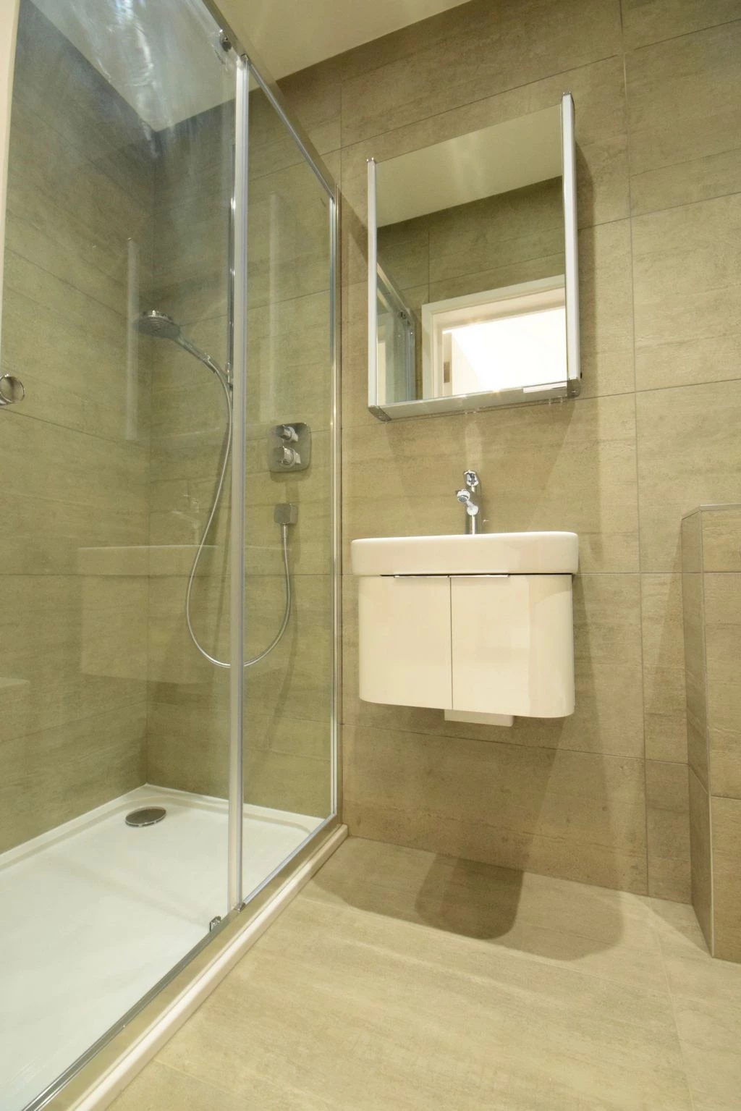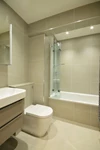3 BEDROOMS
2 LUXURY BATHROOMS
RECEPTION/DINING ROOM
LUXURY OPEN PLAN KITCHEN WITH BREAKFAST BAR
ONE OFF STREET CAR PARKING SPACE
APPROX 96.2 SQ M / 1035 SQ FT - EPC C77
WOOD FLOORING THROUGHOUT
COUNCIL TAX BAND C - 2016/2017 £1241.84
EPC Rating C
Council Tax , Barnet
Leasehold & Share of Freehold
A STUNNING, well-proportioned, 3 bedroom apartment on the first floor benefitting from its own private entrance. The property has been extended and completely refurbished to the highest standard to provide a large, bright reception room with open plan kitchen, 3 bedrooms, and 2 luxury bathrooms. Features include Parador flooring throughout, Crown Imperial kitchen with stone work-tops and Neff appliances. The property also benefits from one off-street car parking space.
APPROX 96.2 SQ M / 1035 SQ FT - EPC C77
The property is located at the end of a charming cul-de-sac a short stroll from Mill Hill East underground and within easy reach of the A1 and M1 motorway.
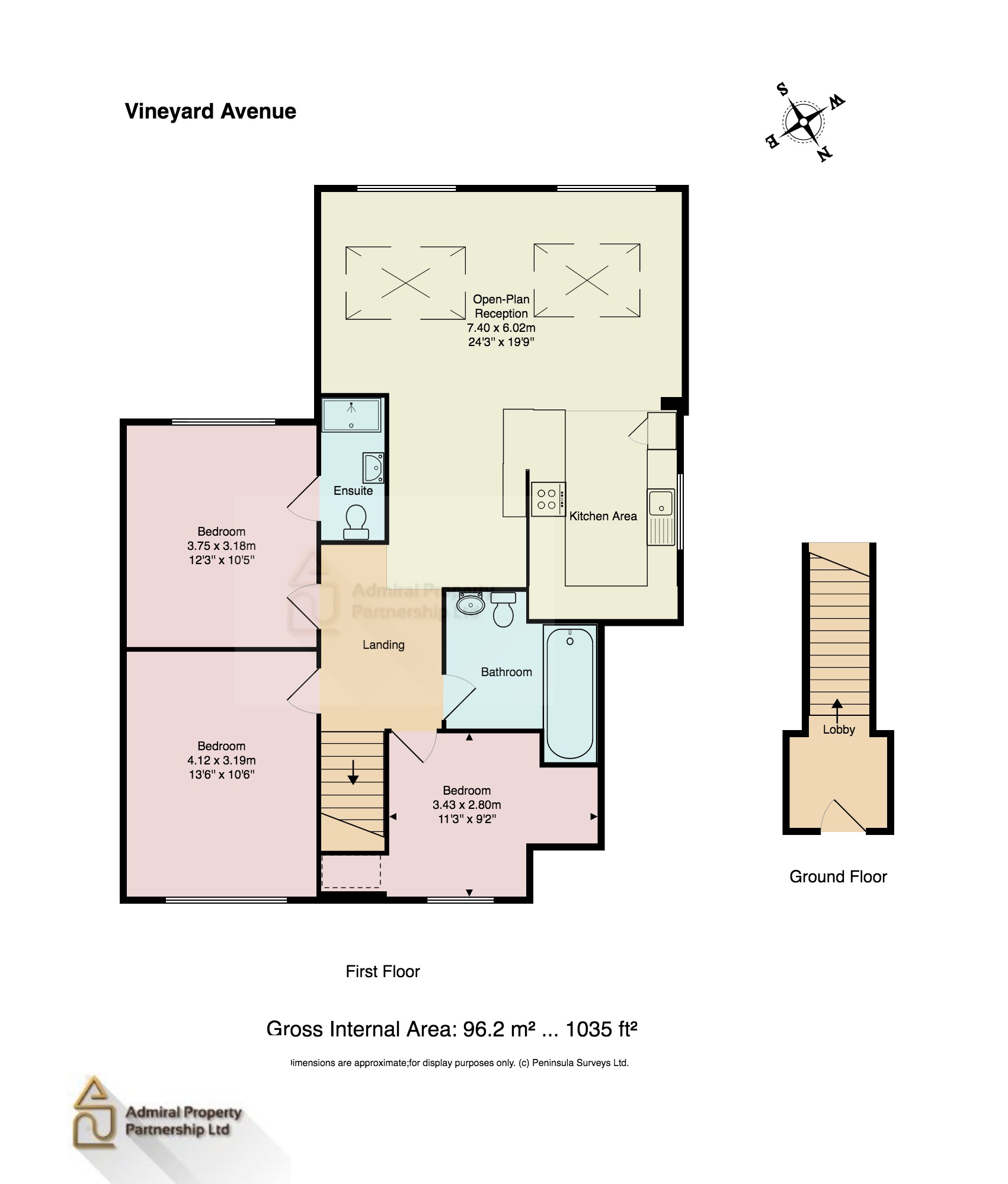
IMPORTANT NOTICE
Descriptions of the property are subjective and are used in good faith as an opinion and NOT as a statement of fact. Please make further specific enquires to ensure that our descriptions are likely to match any expectations you may have of the property. We have not tested any services, systems or appliances at this property. We strongly recommend that all the information we provide be verified by you on inspection, and by your Surveyor and Conveyancer.


