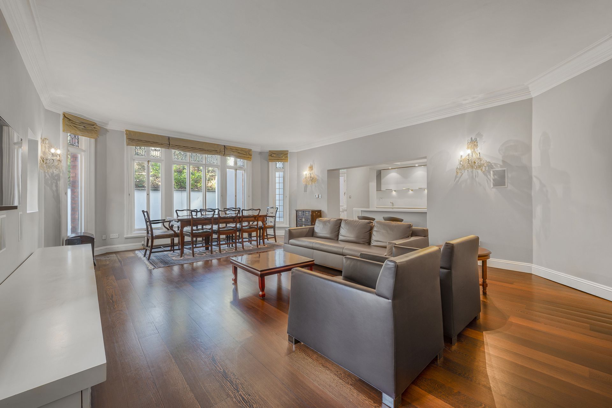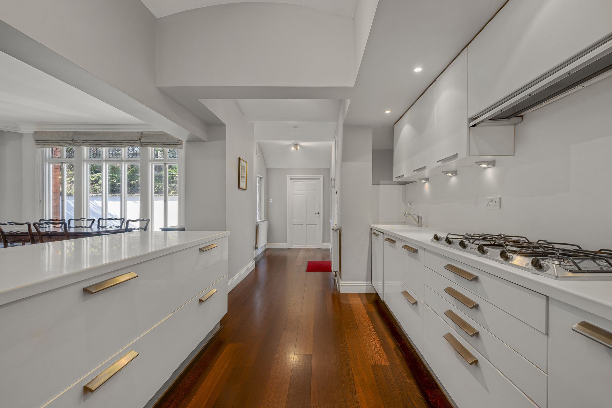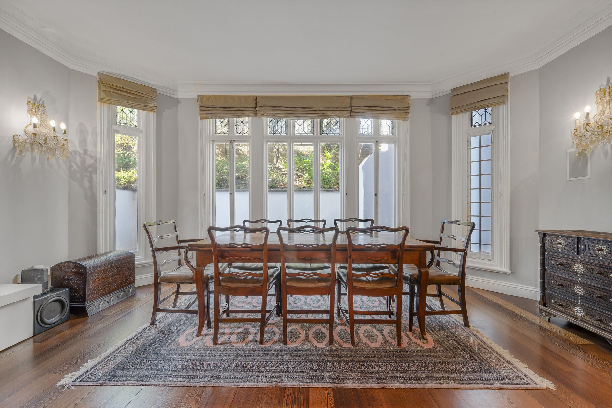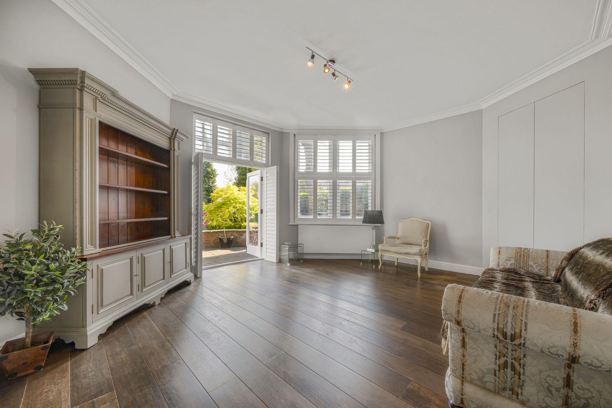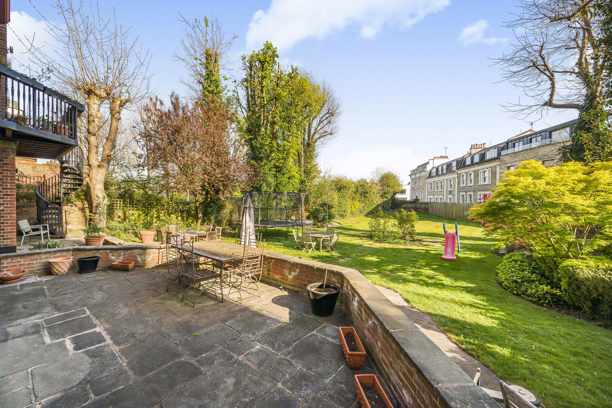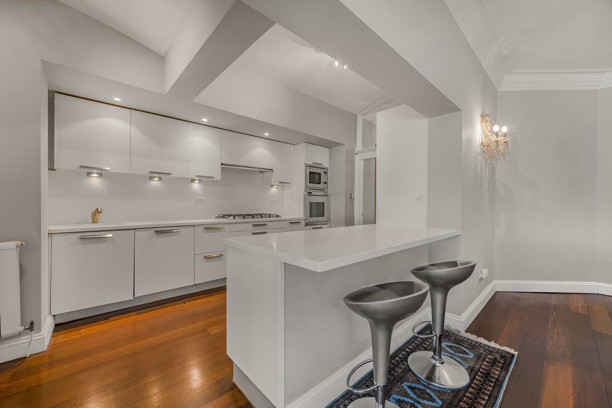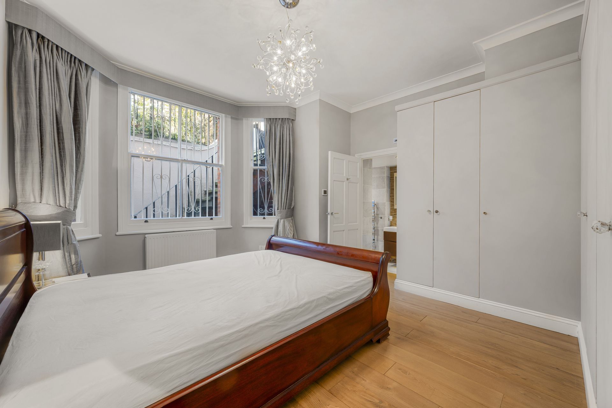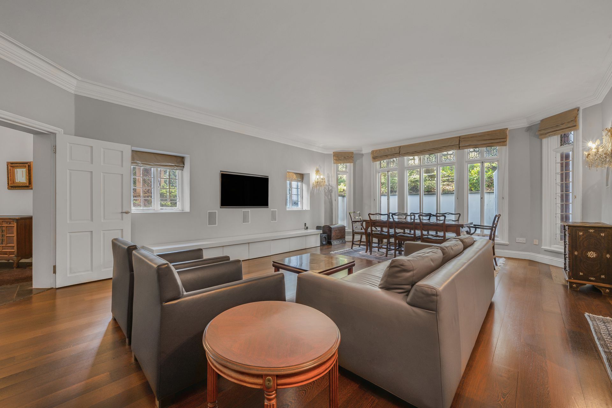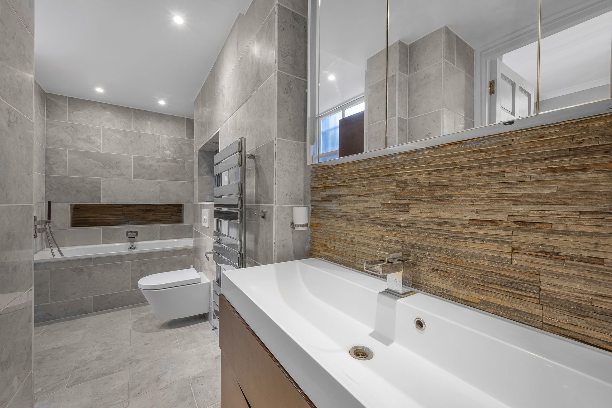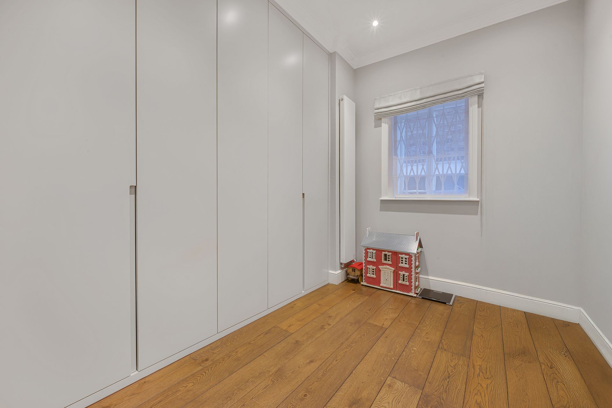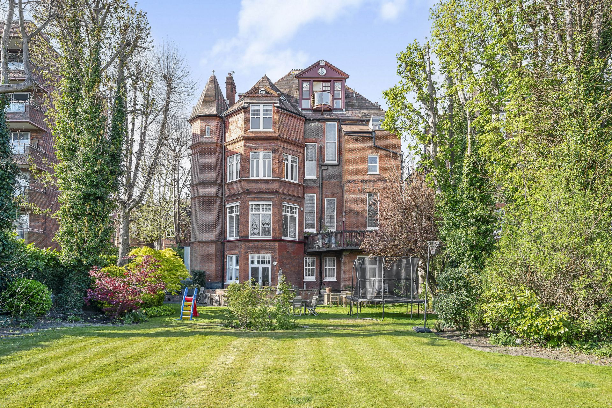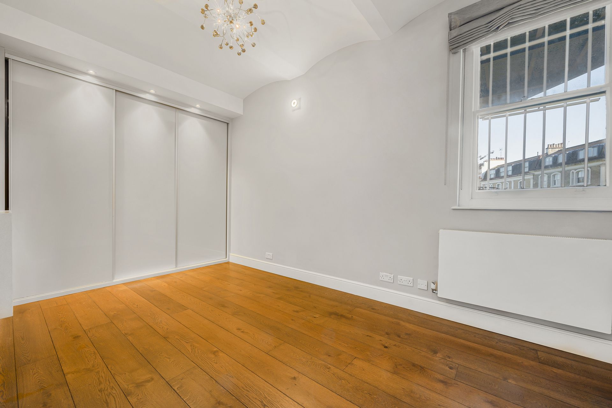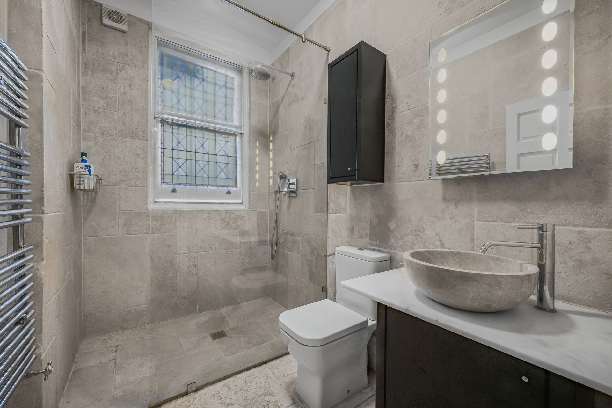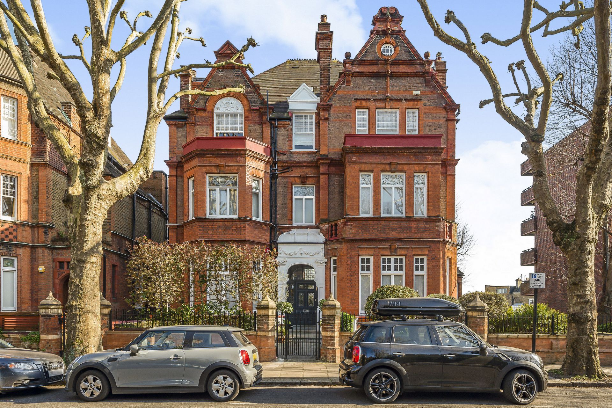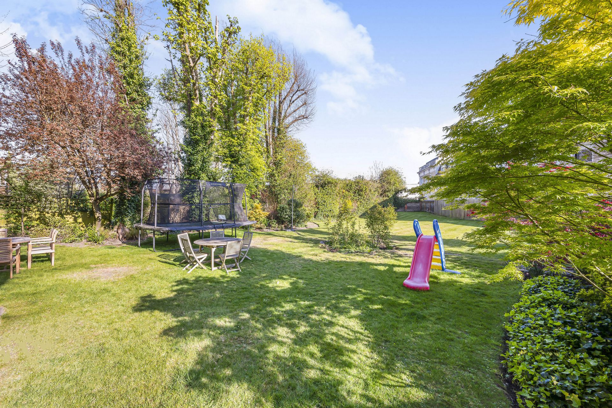Property Search
4 Bedroom Apartment For Sale in - £2,250,000
The Stamp Duty for this property would be £0 (Show break down)
Total SDLT due
Below is a breakdown of how the total amount of SDLT was calculated.
Up to £125k (Percentage rate 0%)
£ 0
Above £125k up to £250k (Percentage rate 2%)
£ 0
Above £250k and up to £925k (Percentage rate 5%)
£ 0
Above £925k and up to £1.5m (Percentage rate 10%)
£ 0
Above £1.5m (Percentage rate 12%)
£ 0
Up to £300k (Percentage rate 0%)
£ 0
Above £300k and up to £500k (Percentage rate 0%)
£ 0
4 BEDROOMS
2 LUXURY BATHROOMS (1 EN-SUITE) & SEP CLOAKROOM
ELEGANT LARGE WOOD FLOORED RECEPTION ROOM
BEDROOM 4/DINING ROOM/LARGE STUDY
MODERN HIGH-GLOSS KITCHEN
OAK WOOD & TILED FLOORS THROUGHOUT
PRIVATE PATIO AND FABULOUS SHARED GARDEN
Approx. 178.83 SQ. M. / 1925 SQ. FT.
EPC E... C/TAX BAND G
An elegant and spacious FOUR bedroom, 2 bathroom garden apartment set in a grand period residence in a beautiful location and minutes from the charming shops and restaurants of Belsize Village .
Lyndhurst Gardens is a quiet tree lined street, just a short stroll to either Swiss Cottage or Belsize Park Tube stations and well located to the areas excellent schools and the Royal Free hospital
The property offers spacious accomdation and has been newly decorated throughout.
As an owner'sown home, the property has been finished to an exacting standard with sophisticated fixtures and fittings and oak wood and tiled floors throughout. The apartment offers 4 bedrooms , 2 luxury bathrooms plus a guest W.C., a large reception rooms, a modern kitchen, separate utility room, store room, private entrance and a private terrace with direct access to a shared garden.
Approx. 178.83 SQ. M. / 1925 SQ. FT.. EPC E.. C/TAX BAND G
LEASE 999 YEARS FROM 25/3/1994 (968 APPROX REMAINING)
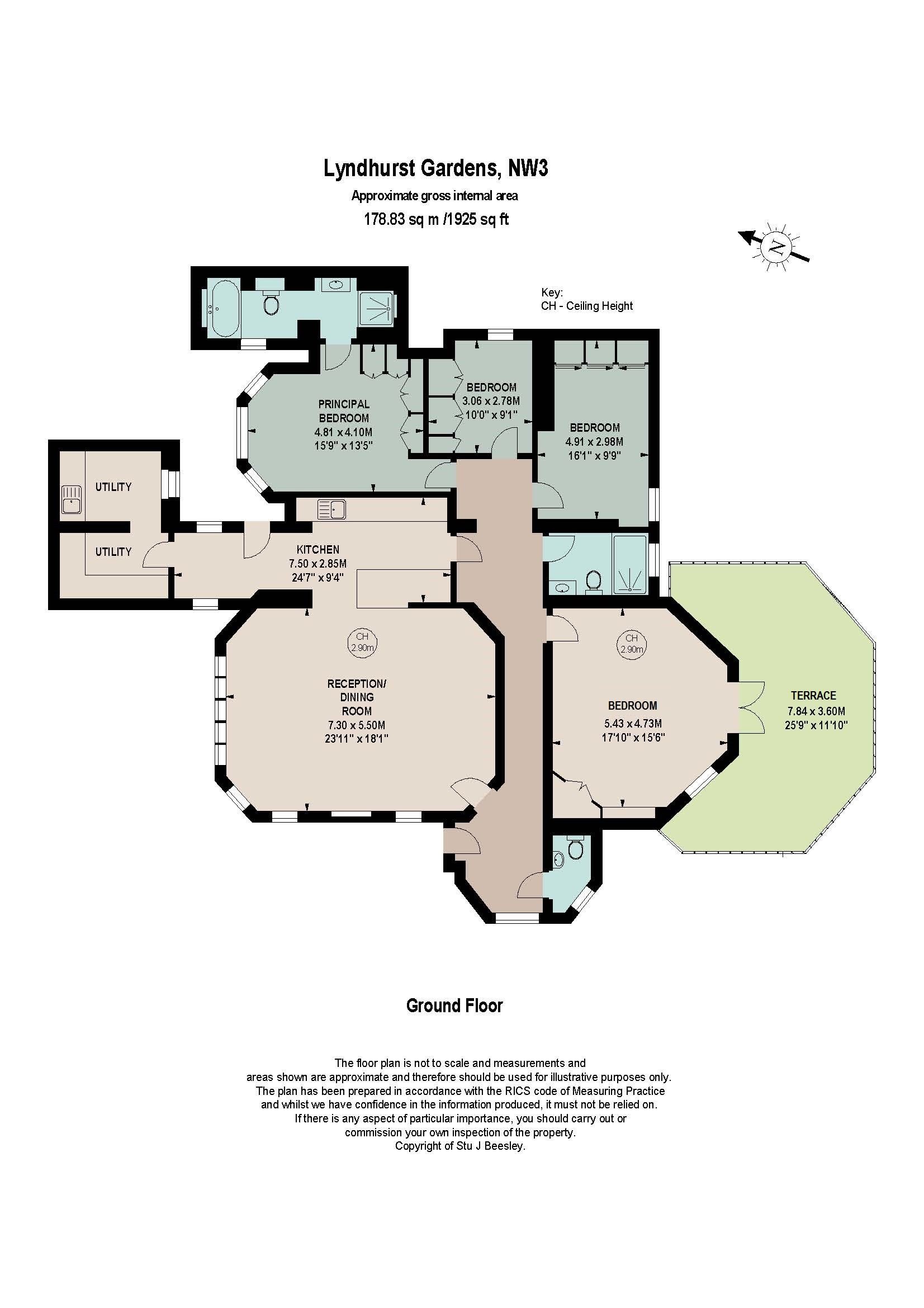
IMPORTANT NOTICE
Descriptions of the property are subjective and are used in good faith as an opinion and NOT as a statement of fact. Please make further specific enquires to ensure that our descriptions are likely to match any expectations you may have of the property. We have not tested any services, systems or appliances at this property. We strongly recommend that all the information we provide be verified by you on inspection, and by your Surveyor and Conveyancer.

