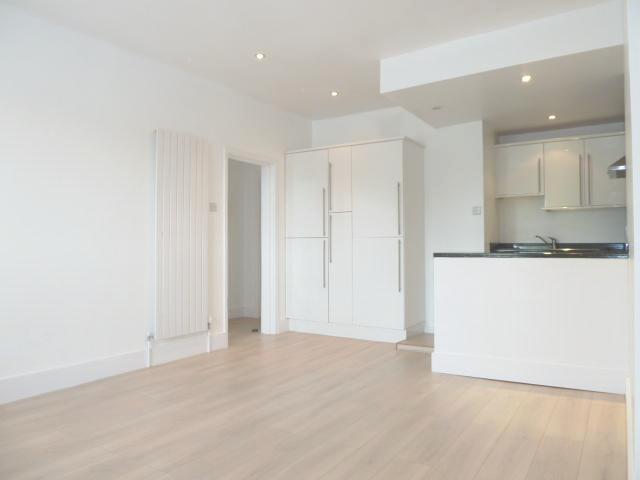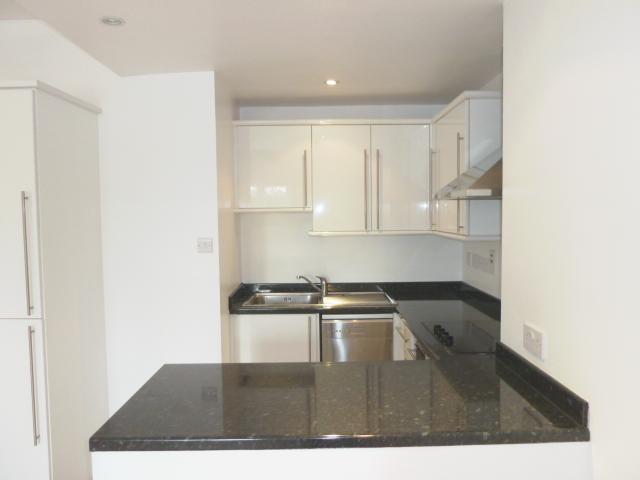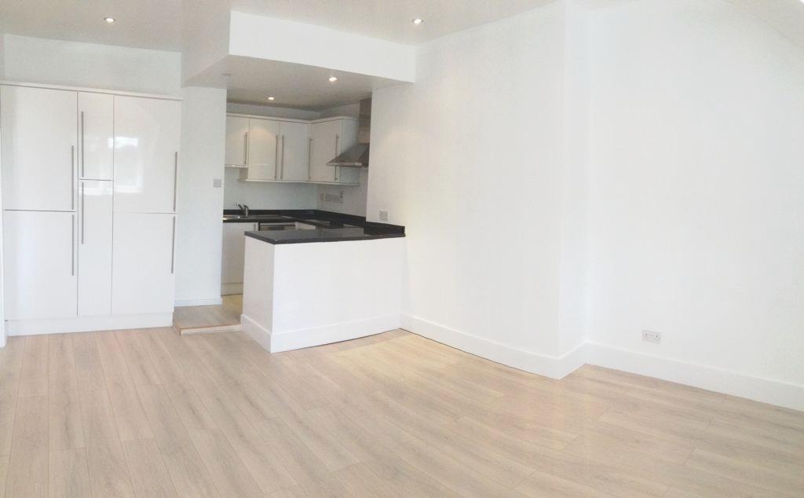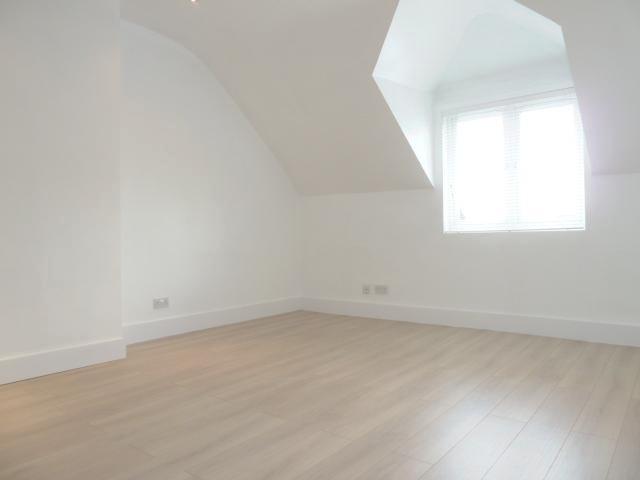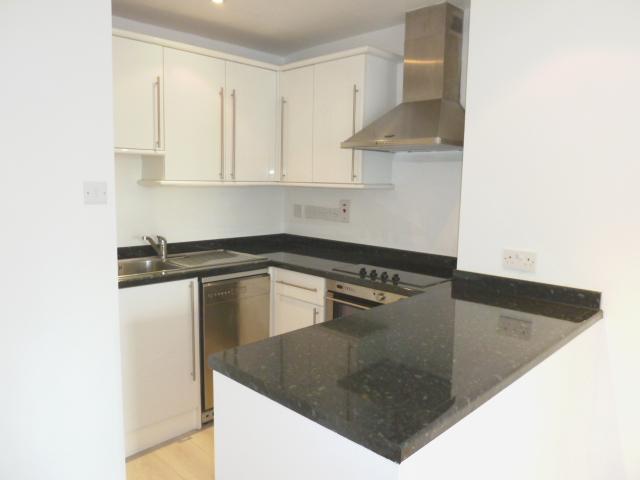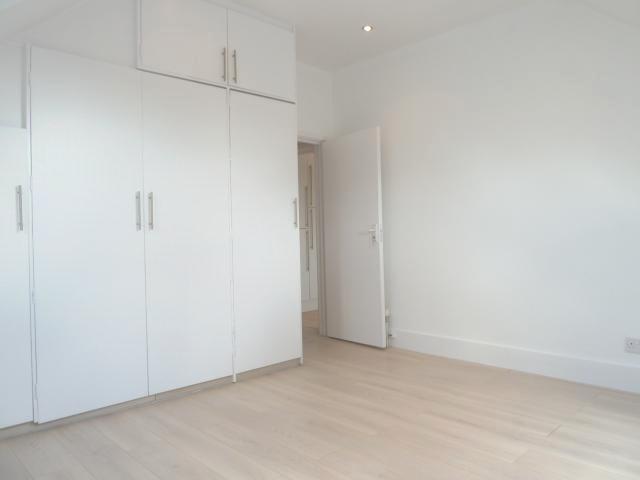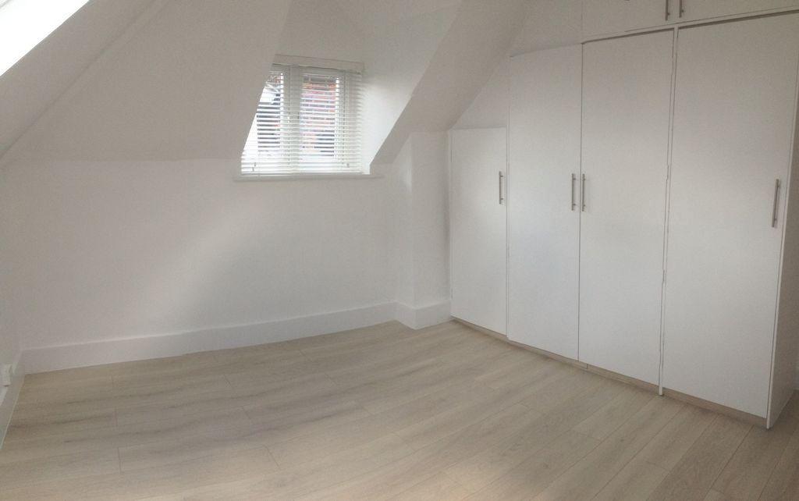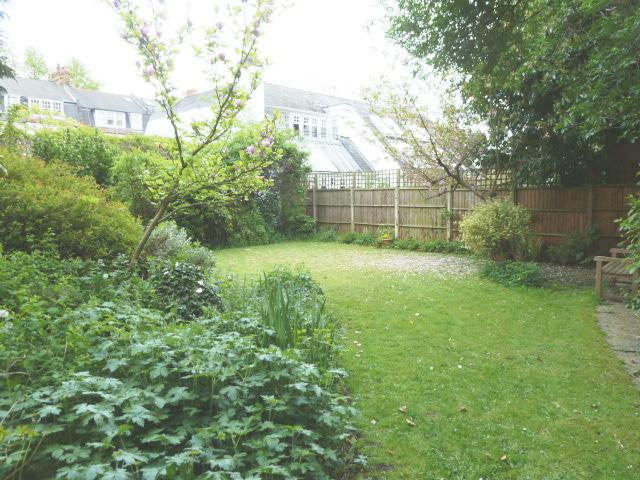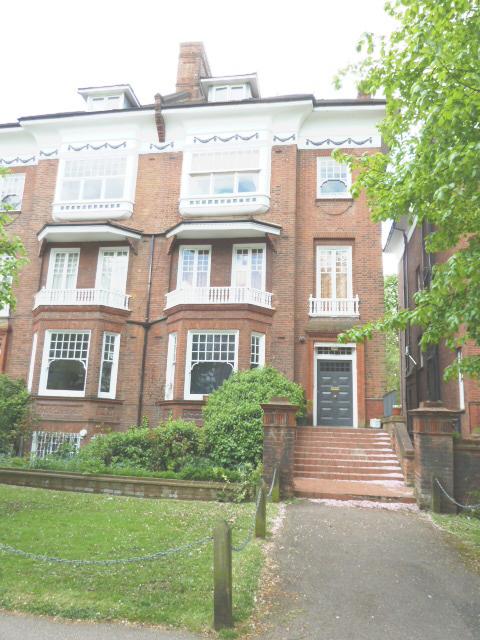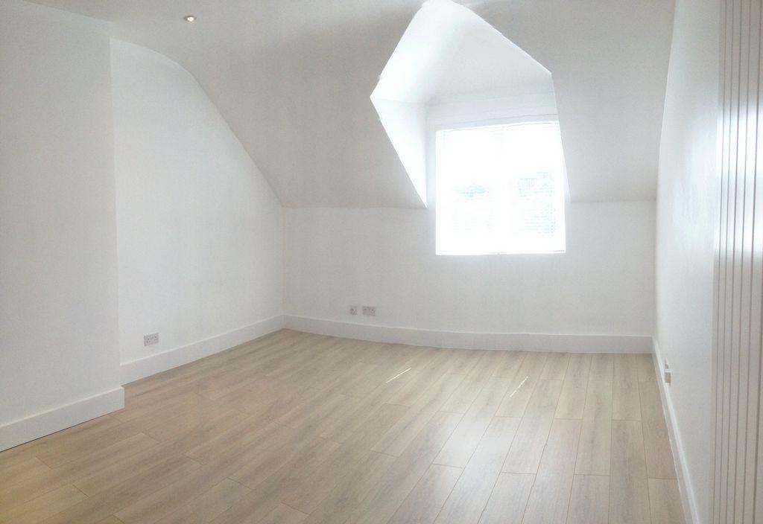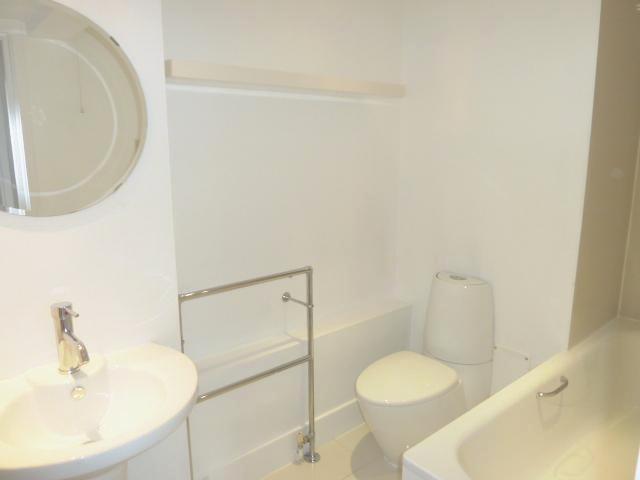Property Search
1 Bedroom Apartment For Sale in Belsize Park - Must be seen £550,000
The Stamp Duty for this property would be £0 (Show break down)
Total SDLT due
Below is a breakdown of how the total amount of SDLT was calculated.
Up to £250k (Percentage rate 0%)
£ 0
Above £250k and up to £925k (Percentage rate 5%)
£ 0
Above £925k and up to £1.5m (Percentage rate 10%)
£ 0
Above £1.5m (Percentage rate 12%)
£ 0
Up to £425k (Percentage rate 0%)
£ 0
Above £425k and up to £625k (Percentage rate 0%)
£ 0
DOUBLE BEDROOM & WARDROBES
MODERN BATHROOM
RECEPTION ROOM + OPEN PLAN MODERN KITCHEN
WOOD FLOORING THROUGHOUT
COMMUNAL GARDENS
HOT WATER AND HEATING INCLUSIVE
approx 527 SQ FT / 49 SQ METRES - EPC C69.. C/TAX BAND E
Share of Freehold
A sunny, one double bedroom apartment reburbished to a high standard and neutrally decorated throughout located on the top floor of a large elegant Victorian residence seconds from charming Belsize Village and very close to Belsize Park amenities, shops and trasnsport. Features include eaved ceilings, wood flooring, modern kitchen and bathroom. Also benefitting from a communal garden and heating and hot water inclusive. Share of freefold ..EPC C69. Approx 527 SQ FT / 49 SQ METRES.. C/TAX BAND E
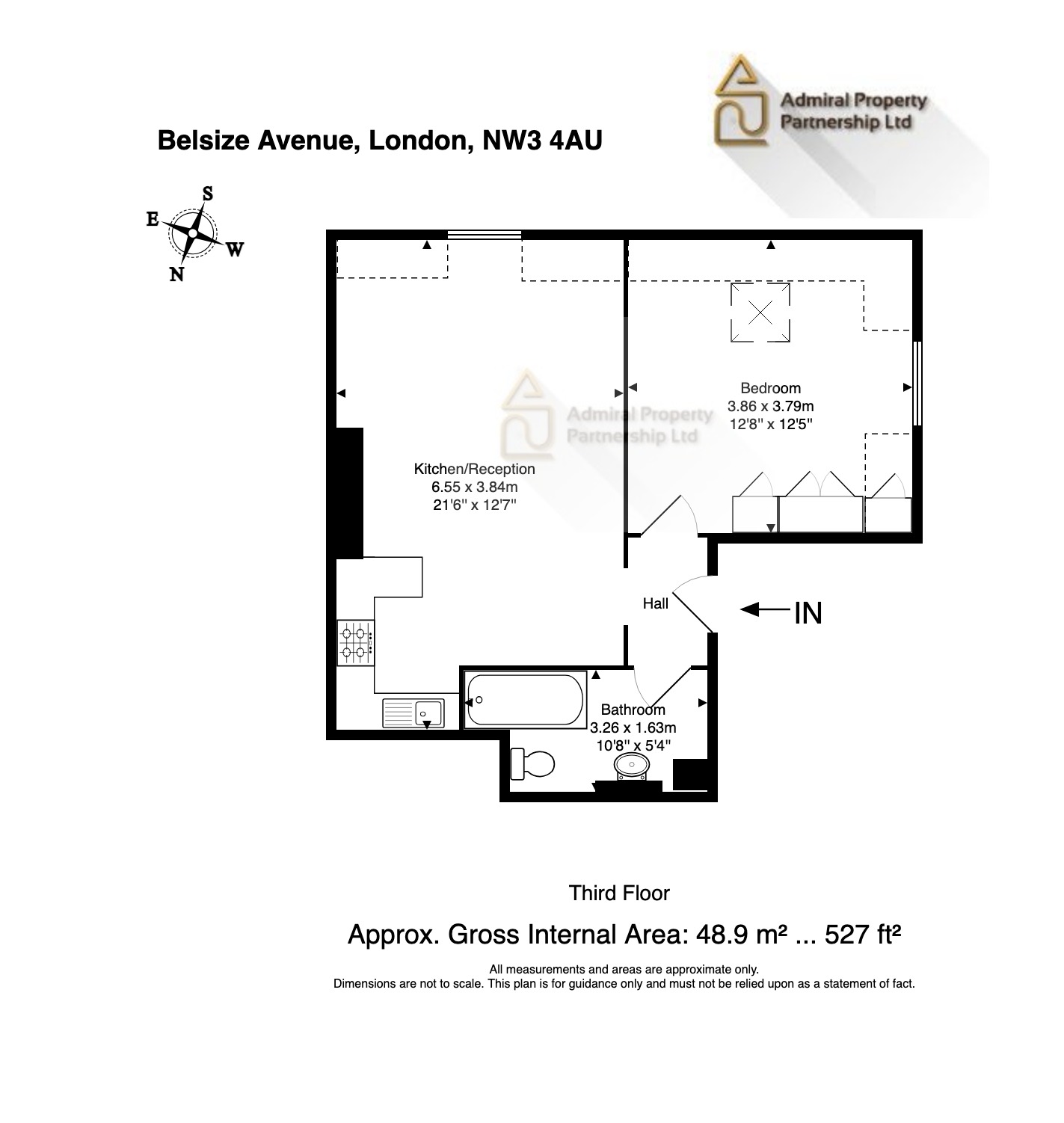
IMPORTANT NOTICE
Descriptions of the property are subjective and are used in good faith as an opinion and NOT as a statement of fact. Please make further specific enquires to ensure that our descriptions are likely to match any expectations you may have of the property. We have not tested any services, systems or appliances at this property. We strongly recommend that all the information we provide be verified by you on inspection, and by your Surveyor and Conveyancer.

