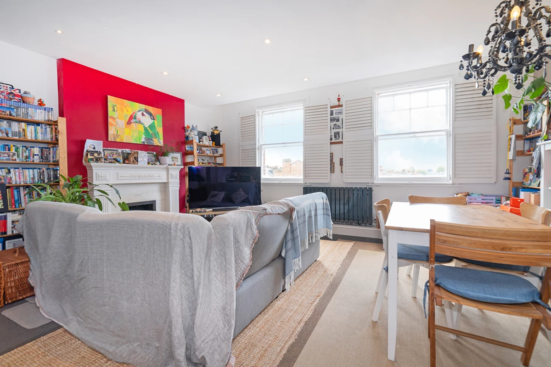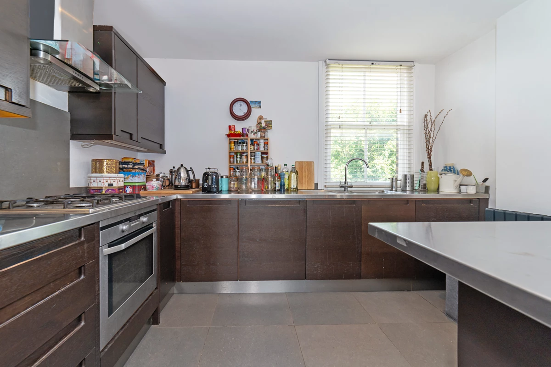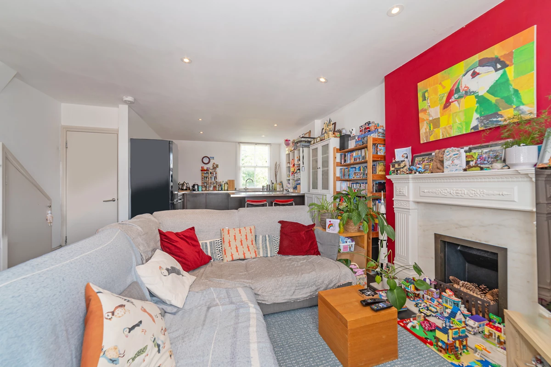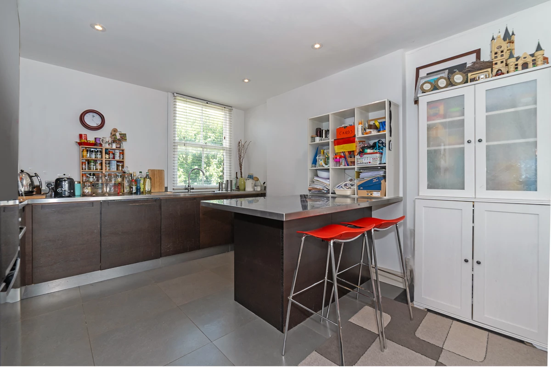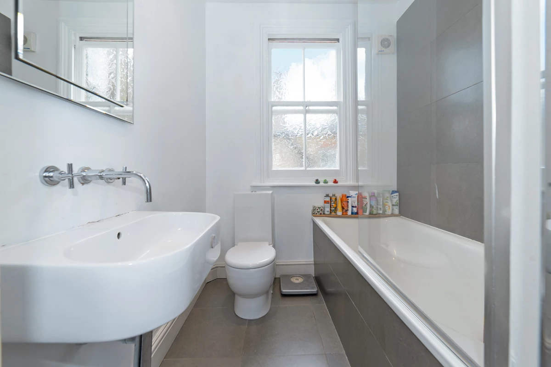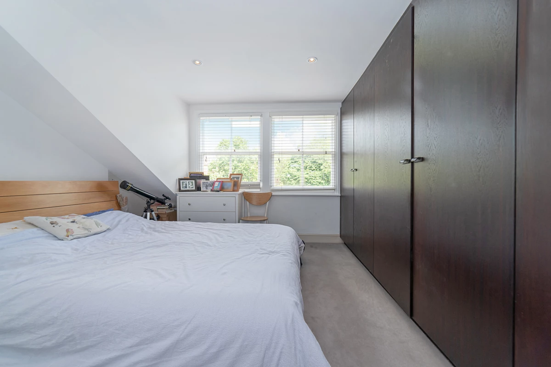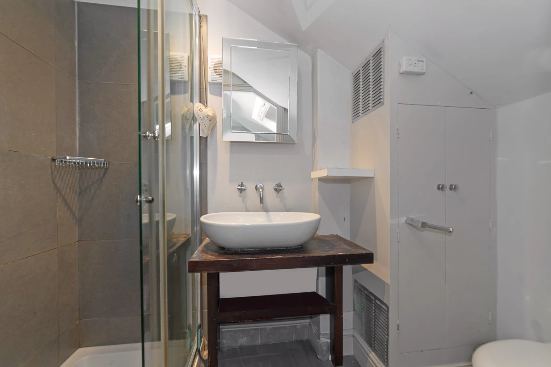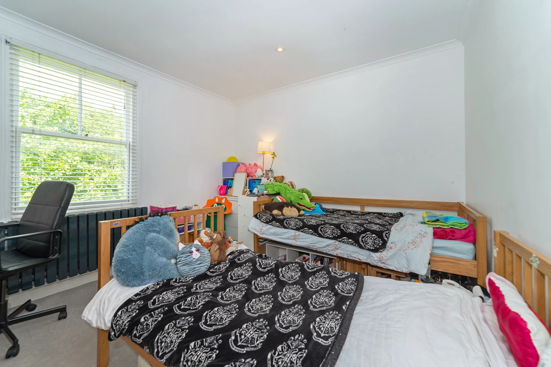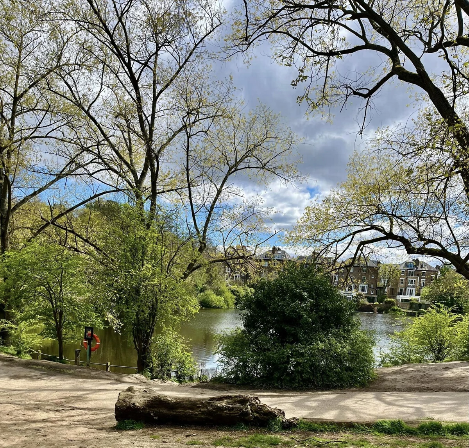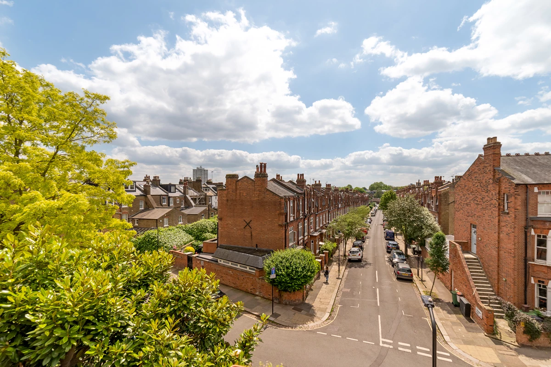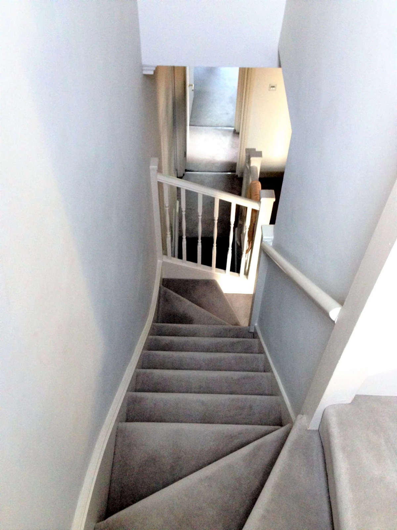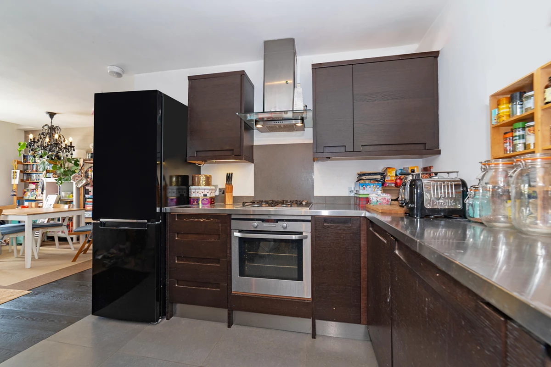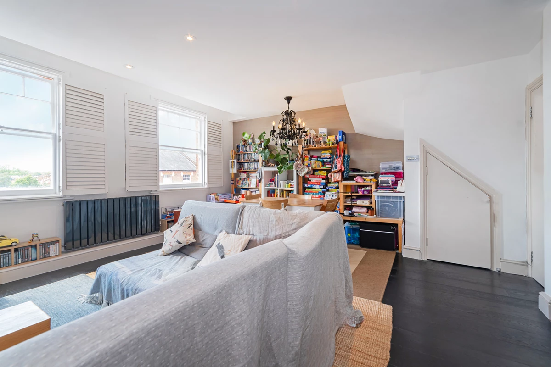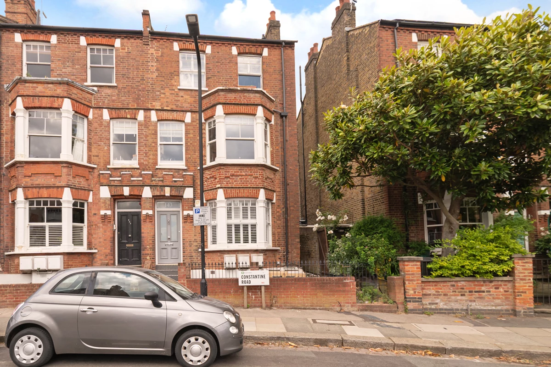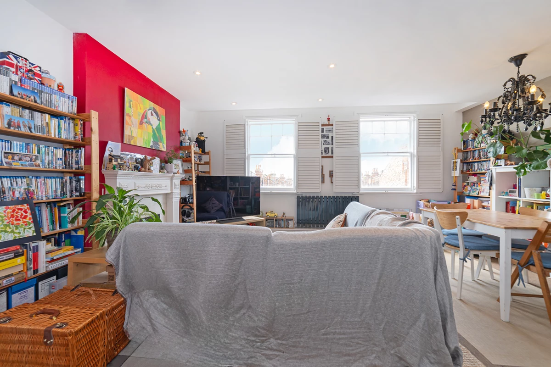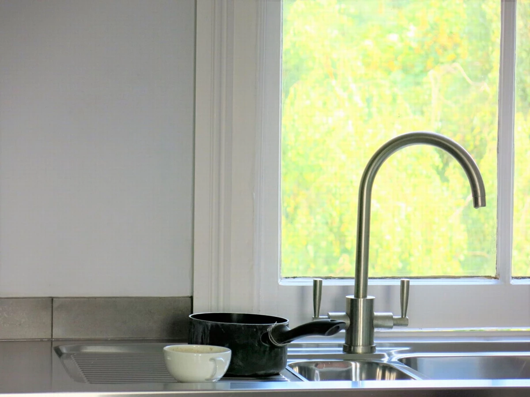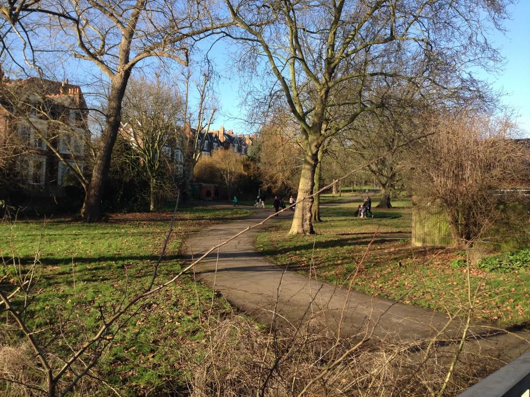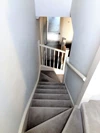Sold Constantine Road, Hampstead, London, NW3 Guide Price £950,000
2 DOUBLE BEDROOMS
2 BATHROOMS (1 EN-SUITE)
LARGE WOOD FLOORED RECEPTION
MODERN OPEN PLAN KITCHEN
PERIOD FEATURES
CLOSE TO ALL AMENITIES & HAMPSTEAD HEATH
APPROX: 956 SQ FT / 89 SQ M (inc restricted heights) - EPC D60 .. C/TAX BAND F
LEASEHOLD/SHARE OF FREEHOLD - 125 lease term fom sept 1999
EPC Rating D
Council Tax , Camden
Share of Freehold
A well refurbished TWO DOUBLE BEDROOM , TWO BATHROOM maisonette on the top 2 floors of a lovely period property. The property boasts solid wood floors to the reception, a bespoke modern, open plan kitchen with stainless steel worksurfaces and breakfast bar. The apartment is close to all South End Green amenities and just a short stroll from Hampstead Heath . CONSENT HAS BEEN AGREED TO GIVE PERMISSION TO BUILD A PRIVATE ROOF TERRACE (subject to the usual planning applications and consent ) APPROX: 956 SQ FT / 89 SQ M (inc restricted heights) - C/TAX BAND F.. EPC D60
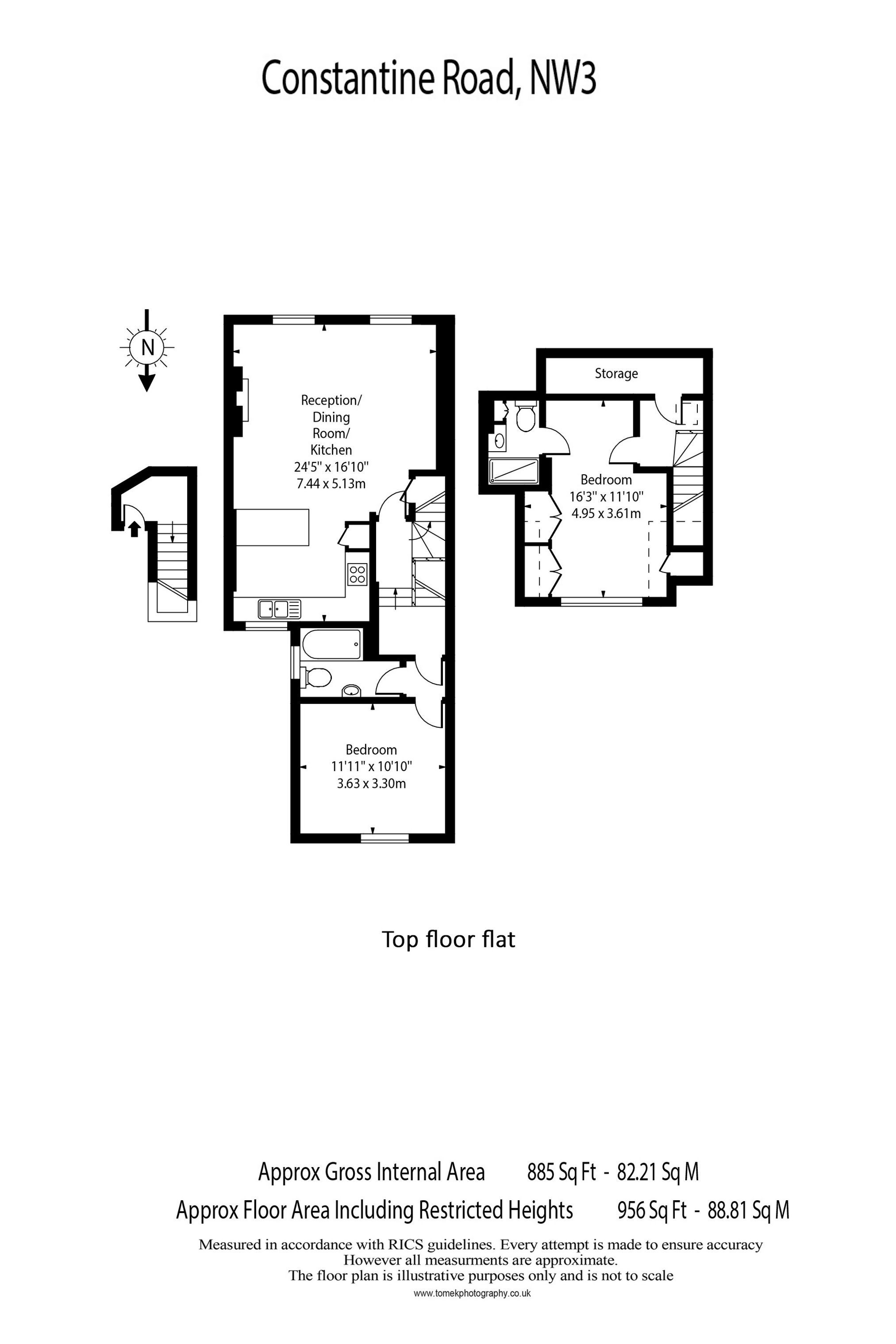
IMPORTANT NOTICE
Descriptions of the property are subjective and are used in good faith as an opinion and NOT as a statement of fact. Please make further specific enquires to ensure that our descriptions are likely to match any expectations you may have of the property. We have not tested any services, systems or appliances at this property. We strongly recommend that all the information we provide be verified by you on inspection, and by your Surveyor and Conveyancer.

